Born in Tokyo in 1961, Arakawa entered Asahi Kasei in 1987 after receiving a master’s degree in architecture from Tokyo University of Science. Engaged in the design of order-built homes in the southern part of Tokyo, he launched the “Shibuya Design Office,” subsequently renamed the “Tokyo Design Office,” in 2004. Arakawa’s designs have won many awards, including the Good Design Award for “FREX Residence Seijo Model” in 2013.
Interview with Keiji Arakawa
Neighborhood concept from house design
What is the key to designing a comfortable long-life home that can change the concept of a neighborhood? Architect Keiji Arakawa explains.
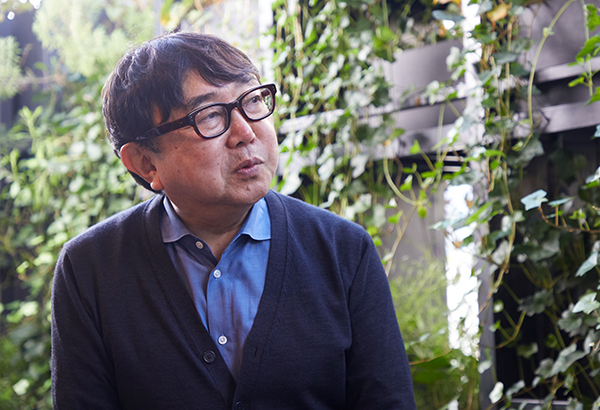
Keiji Arakawa
Keiji Arakawa, M.S.
Senior Architect, Asahi Kasei Homes
Class-1 Registered Architect
The Hebel Haus™ “Long Life Home” with durability and fire resistance
Hebel Haus™ features a service life of 60 years. No maintenance is necessary during the first 30 years, and then the roof’s waterproof layer needs to be replaced and the exterior walls need to be repainted. But a “Long Life Home” means more than just maintenance-free durability, it also means retaining comfort. How the house utilizes natural light, for example, plays an important role. Spaces that feel bright will feel comfortable. People tend to assume that means you need south-facing windows. In visual environment engineering, though, we know that brightness depends on how much sky you can see. If the sky can be seen from the north side of the house but not from the south side, having a large window facing north is far better than having windows facing south.
In addition to durability and comfort, a “Long Life Home” also needs disaster resilience. The great potential of Hebel Haus™ is its inherent durability and fire resistance. You can be sure of these two aspects no matter who designs the house. Unlike hiring a private architect to design a house from scratch, once a customer decides to build a Hebel Haus™ home, practically half of the design process is already complete. The remaining process is not to provide disaster-resistance, but proposing designs for comfort in the spaces where residents will spend time from day to day, and how to harmonize the exterior with the surrounding environment. To me, house design means selecting which elements to include and which to do without in order to blend well with the outside environment while creating comfortable living space.
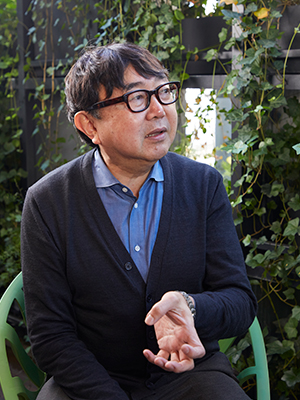
A home should be pleasant rather than stylish
There are two main aspects to designing a house. One is to fulfil universal needs for comfort such as how to incorporate light and heat, ventilation, thermal and sound insulation, and so on. The other aspect is the specific requests of the individual customer according to taste. The two need to be balanced. Depending on the size of the premises and the owner’s lifestyle, house designs become quite different. For example, if the space is limited, some things may have to be done differently in order to enable comfortable living. In contrast, some owners with a large plot might want to use one-third of it for a collection of cars.
In discussions with customers about ideas for their houses, I avoid using words about the appearance like “cool” or “stylish.” Instead, I prefer to say “pleasant” and “comfortable.” As a designer, I think it would be egotistical to advocate my own subjective idea of a “cool” or “stylish” appearance. When I recommend something “pleasant” or “comfortable” though, no customer disagrees. In fact, I believe “pleasant” contributes to the appearance.
Just looking at a house by itself is meaningless. A house should be seen together with its surroundings such as fences and greenery, as an integral part of its neighborhood. The truly “cool” appearance is one where this is pleasant as a whole.
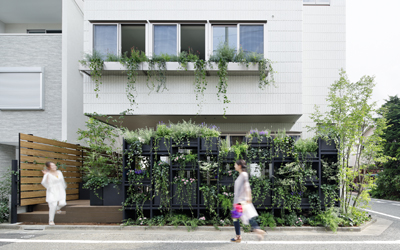 A Hebel Haus™ designed by Mr. Arakawa which won the Good Design Award in 2018
A Hebel Haus™ designed by Mr. Arakawa which won the Good Design Award in 2018
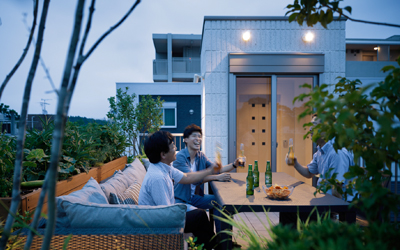 The rooftop garden to relax outdoors in an urban neighborhood
The rooftop garden to relax outdoors in an urban neighborhood
Houses made by a chemical company
My father was an architect, who ran his own small design office. Sometimes he brought work home, and I watched him drawing perspective by hand. It seemed like magic to me, as he used watercolors to make pictures that looked like photographs. I was good at drawing myself, and was handy with crafts, so it was natural for me to go into architecture as well.
When I was in college, I was unimpressed by the modular houses made by many housing manufacturers. They looked like giant decorated cakes to me. One day I saw a newspaper advertisement for Hebel Haus™ featuring a new style of architecture. It appealed to me somehow, and I was also fascinated by Asahi Kasei’s origin as a chemical company, not a construction company. Today, Asahi Kasei also makes various construction materials such as Neoma Foam™ high-performance insulation panels, and innovative pile foundation systems. Other housing manufacturers don’t make these things themselves. I joined the company because I sensed great potential from such diverse capabilities, and I still sense that today.
Tokyo Design Office team to continuously fine-tune designs
I am often asked how housing will change in 10 to 20 years. I don’t think there can be any fundamental change as long as it’s a place for humans to live. Although connections to a convenient world are becoming more virtual, the basic aspects of safety and comfort will continue to evolve along a familiar path, as they are universal prerequisites for a home. I think when designing a home, though, we increasingly need to consider how the neighborhood as a whole can respond when a disaster occurs. Several disasters since the Great Hanshin Earthquake have made this a more pressing requirement.
I mainly work at the Tokyo Design Office (TDO), where we have a team of designers who fine-tune home designs to precisely match each location and each customer’s needs. In a way, this may seem to be at odds with the original purpose of industrially manufactured housing to provide a large volume of high-performance homes at low cost. In addition to the engineering aspect of architecture, designing a home is like writing a story. When I set up TDO, I dusted off books on the history and meaning of architecture from my student days and read them again. It was enlightening to go back to the basics again after accumulating some experience. Suddenly it all made sense, and I was able to understand more fully. I think it helped to broaden the scope of my design work.
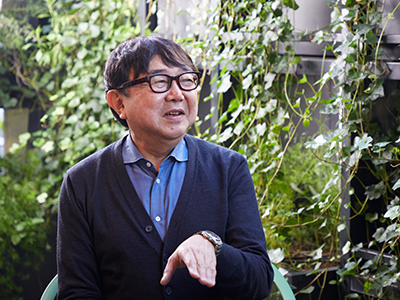
Young people should make tasks their own
Making a design is a kind of planning. But if it ends up just arranging the floorplan of rooms like pieces of a puzzle, to me that’s a far cry from true designing. Things like the shape of the structure, the way of integrating light, how to harmonize with the surrounding environment, and the taste of interior spaces are essential to design, but cannot be mastered through repetition.
When new graduates start doing real work, they often feel like their academic studies in college were no help. So I always recommend that they go back and take another look at the books they studied before. After having some work experience, it becomes easier to see what those books were trying to teach. Sometimes young people feel frustrated and wonder what’s the meaning of their work. It’s hard to feel fulfilment if you just perform tasks as instructed. I tell them to think about how to solve problems by themselves. When they’re given a design task, I want them to feel like they personally own it, and earnestly apply themselves to it.
